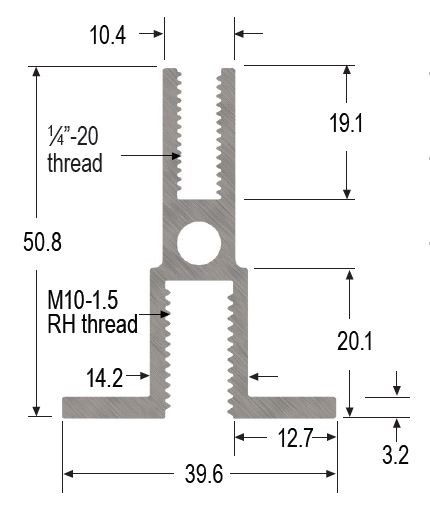Tate Grid is the ideal solution for any application where large, heavy items need to be suspended within a building. Replacing custom-built, on-site structural support systems, such as Unistrut, with Tate Grid can offer many advantages. A structural ceiling allows you to design and specify the support solution in advance and, best of all, it’s less expensive and faster to install.
 Faster and easier to install than other grid systems.
Faster and easier to install than other grid systems. Grid member center-to-center spacing can be selected to accomodate your specific project needs.
Grid member center-to-center spacing can be selected to accomodate your specific project needs. Eliminates the need for multiple trades on-site.
Eliminates the need for multiple trades on-site. Experienced data center product manufacturer and contracting teams.
Experienced data center product manufacturer and contracting teams.The bottom side of the structural grid is available with a 3/8" - 16 or M10-1.5 continuous threaded slot for mounting items directly to the grid. Refer to the table below for load performance details on the grid and connections.
| On center hanger spacing | Max safe working uniform load | Max allowable deflection | Max safe working load | Ultimate point load |
|---|---|---|---|---|
| 1200mm x 1200mm | 2.4 kN/m2 | 13.5mm | 1.7 kN | 3.1 kN |
*Max point load no less than 1200mm apart in any direction.
If you want the grid spacing to be on a 600mm x 600mm or 600mm x 1200mm module size, use this table to determine tile size requirement:
| Grid Profile | Grid Spacing (L x W) | Tile Size (L x W) | Hanger Spacing |
|---|---|---|---|
| M10 - 1.5 Bottom Slot | 600mm x 600mm | 580mm x 580mm +/- 3mm | 1200mm x 1200mm |
| 600mm x 1200mm | 580mm x 1180mm +/- 3mm (see example below) | 1200mm x 1200mm |
Note: Maximum tile size = inside grid dimensions minus 3.2mm. Minimum tile size is based on a minimum overlap on the extrusion flange of 3.2mm when the tile is shifted all the way to one side.
If you want the grid spacing to be on a larger module size to fit standard 600mm x 600mm or 600mm x 1200mm nominal tile size, use this table:
| Grid Profile | Grid Spacing (L x W) | Tile Size (L x W) | Hanger Spacing |
|---|---|---|---|
| M10 - 1.5 Bottom Slot | 613mm x 613mm | 593mm x 593mm +/- 4mm | 1225mm x 1225mm |
| 613mm x 1213mm | 593mm x 1193mm +/- 4mm (see example below) | 1225mm x 1213mm |
Note: Maximum tile size = inside grid dimensions minus 3.2mm. Minimum tile size is based on a minimum overlap on the extrusion flange of 3.2mm when the tile is shifted all the way to one side.
 Tate Grid Profile
Tate Grid Profile
SAFS is an approved Victorian distributor for Tate access flooring systems. We work on projects ranging from $2 000 and a few days’ work to $2 000 000 work carried out over several months.
